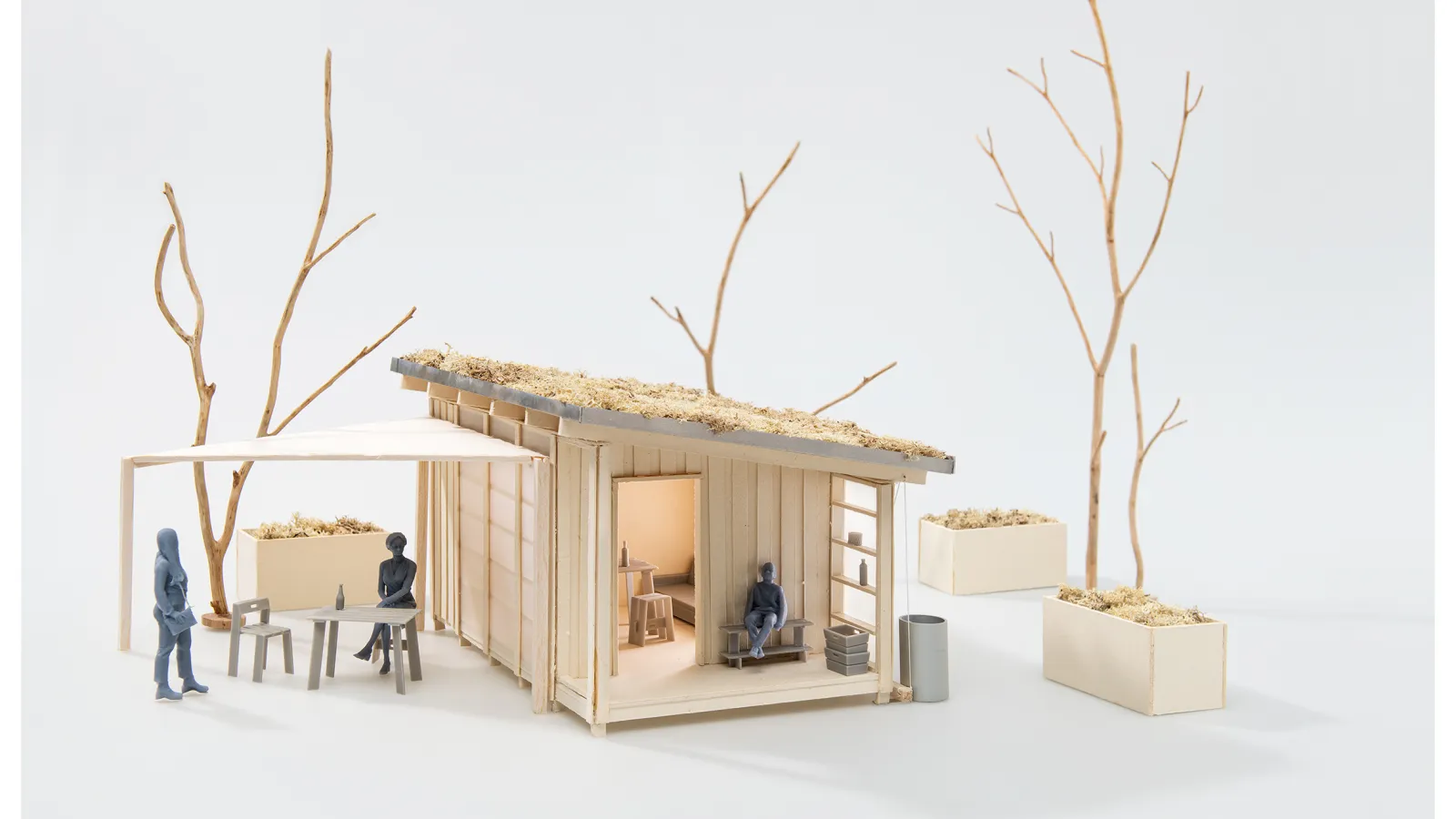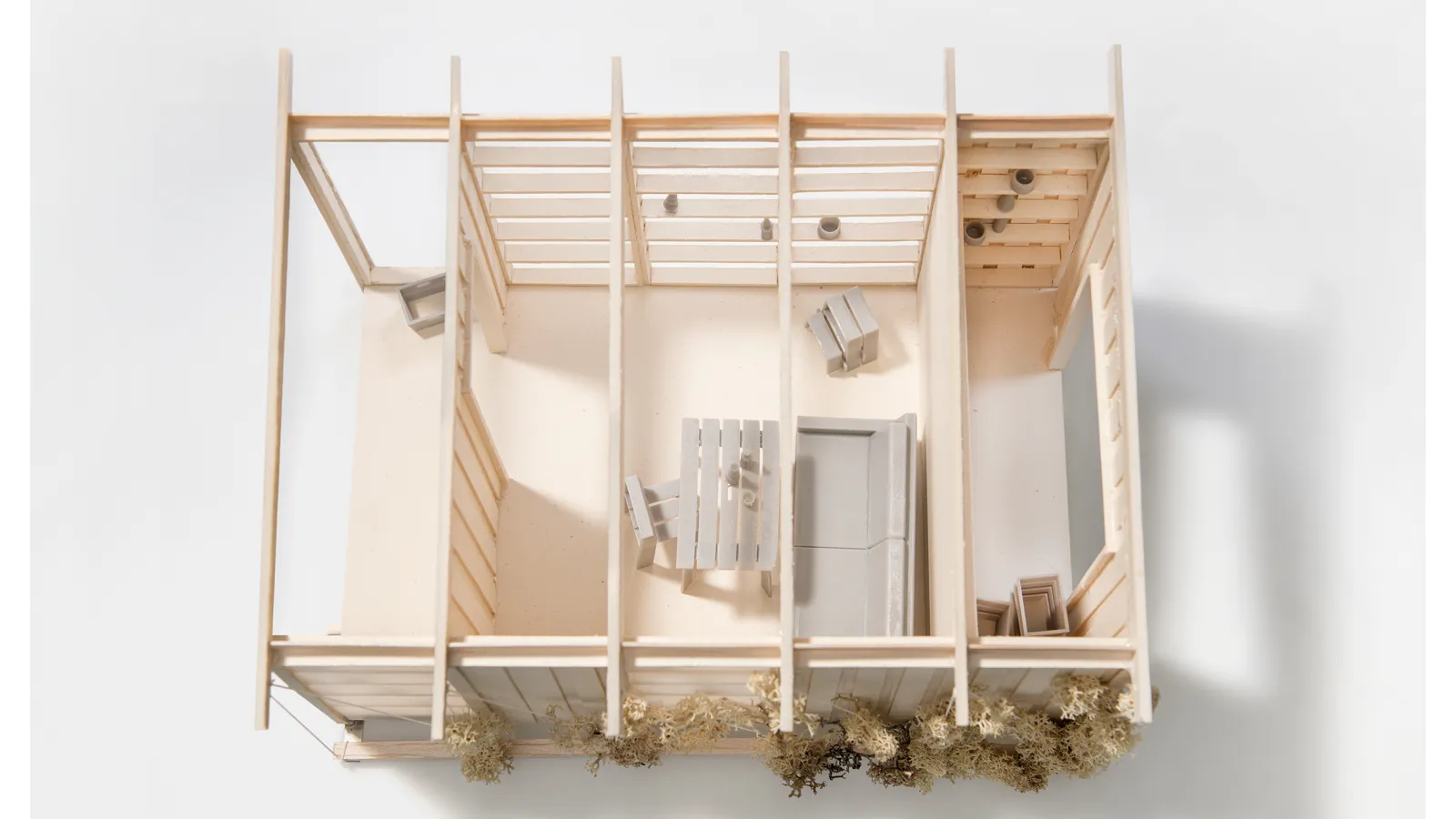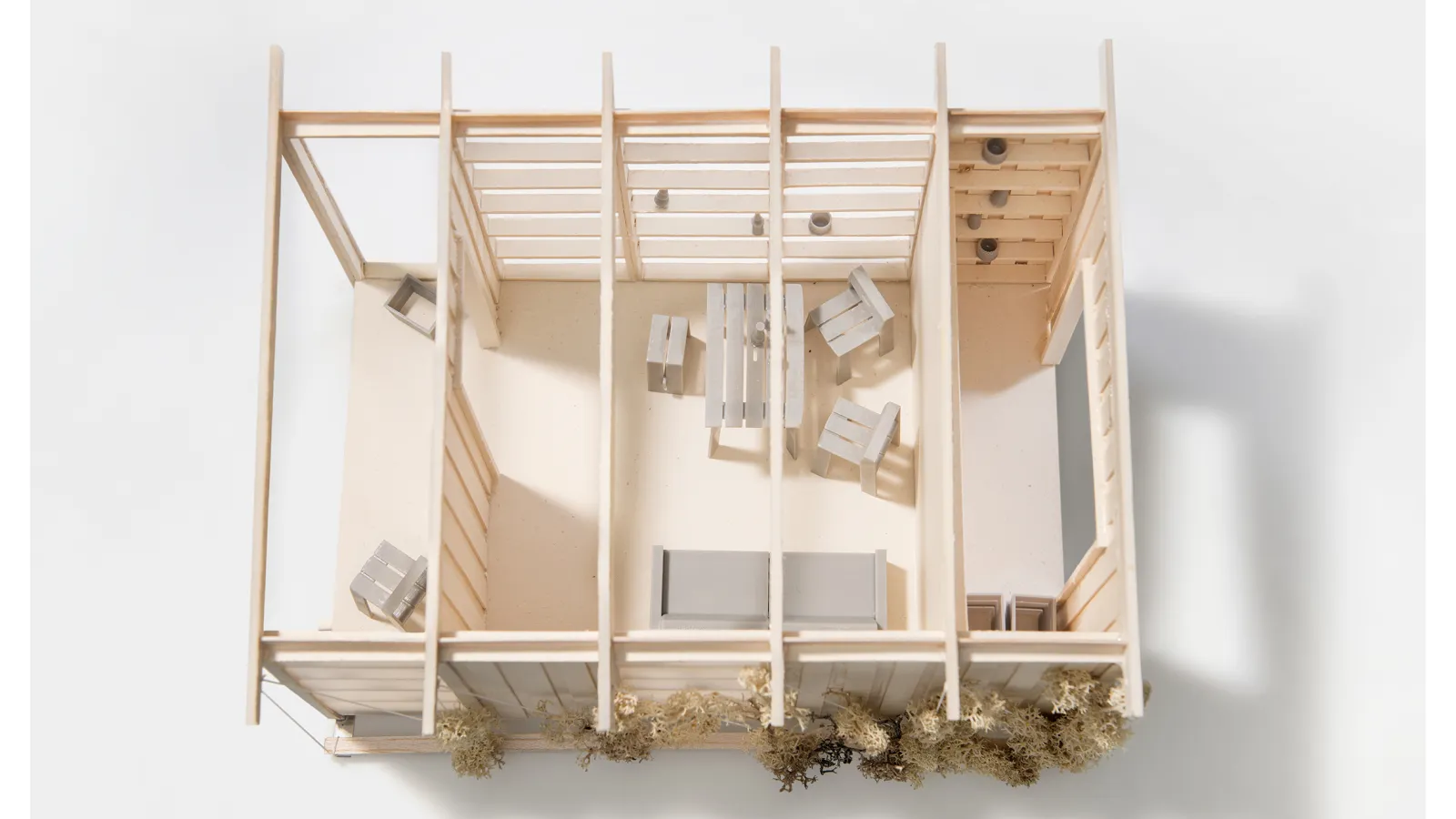LAUBE focuses on Sustainability, Social Issues and Biodiversity
The demands on the allotment gazebo have changed, and for good reason: the ecological crisis − climate change, extreme weather events, species extinction − requires a different kind of gazebo. One that can cope with these changed conditions. This was the task set when the Federal Federation of German Allotment Garden Associations (BKD), the University of Applied Sciences Potsdam and the Eberswalde University for Sustainable Development launched the "Rethinking the allotment garden arbour" project.
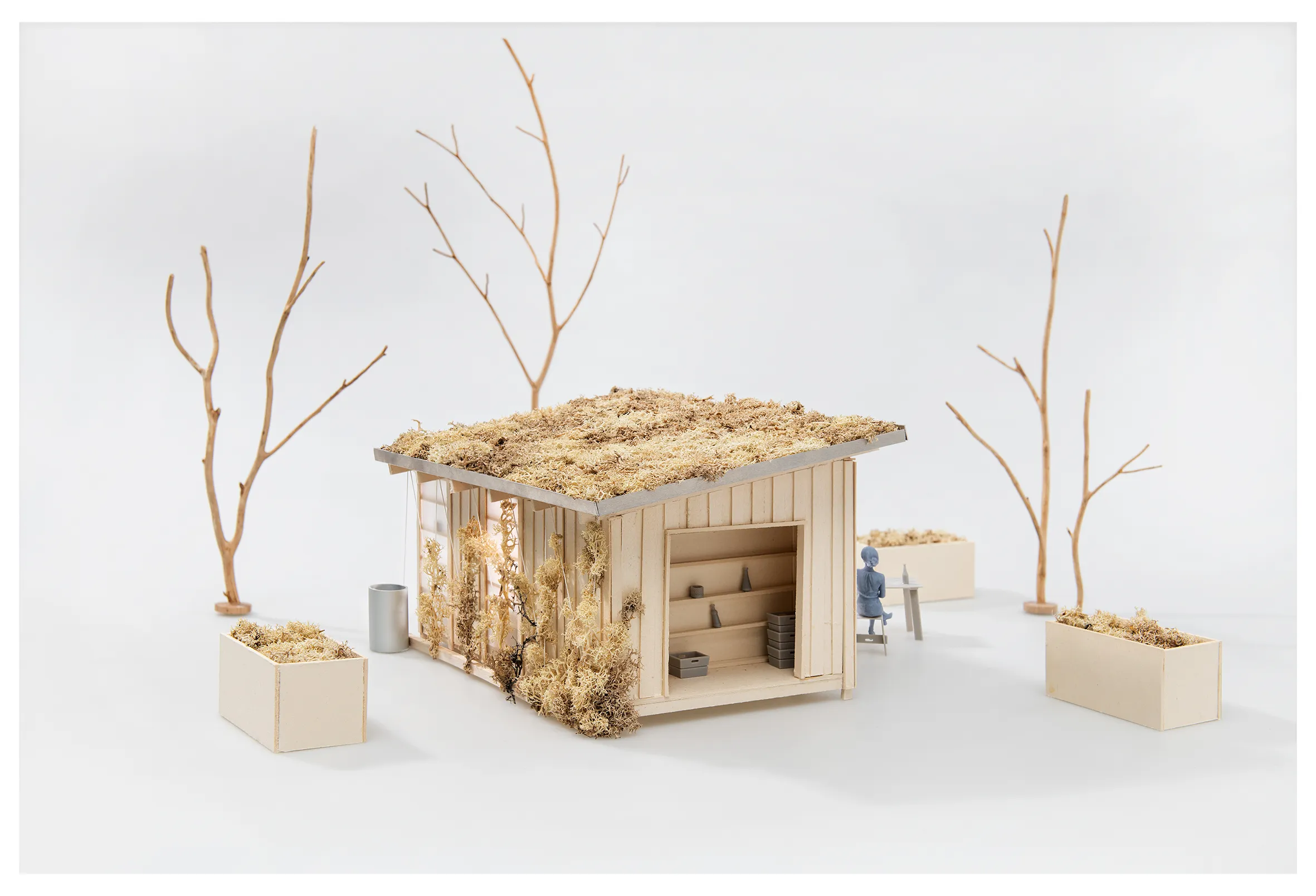
NARA
The project team consisting of BKD, students from the design department of the University of Applied Sciences Potsdam and the HNEE in the field of woodworking and wood processing combines the necessary expertise for allotment gardening, design and sustainable production.
The result of this cooperation is "NARA − NAturRAum und Gartenhaus!": the new allotment arbour.
NARA is a modular gazebo, a retreat with a shelf structure. It combines storage space, lounge area and terrace − barrier-free, adaptable and compliant with regulations. Users can customise the windows, façade and planting. A green roof and climbing aids promote biodiversity and allow the arbour to become a living part of the garden.
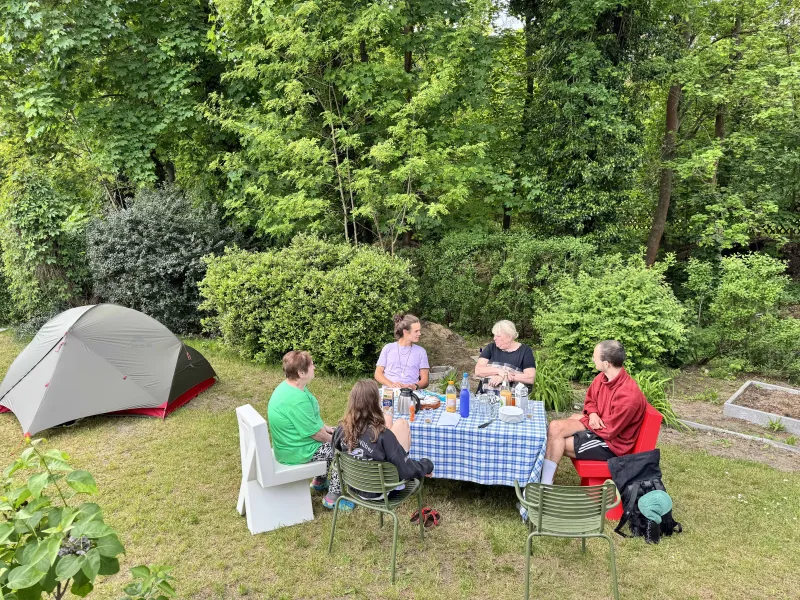
The allotment garden: an urban retreat in transition
Allotment gardens are changing. One driver of this change is not only the demographic development, which has resulted in a generation change. The corona years have also brought about a change in lifestyle: there is a great need, especially in urban areas, for a place in the immediate vicinity that offers peace and quiet, creates opportunities for self-realisation and provides a basis for self-sufficiency.
But allotment gardens are much more than that: they are social networks based on the commitment and cohesion of their members. Allotment gardens are places of living democracy where people from different social classes come together and engage in lively dialogue. And they also contribute as urban cold air oases to climate warming and in many cases make a significant contribution to the protection of biodiversity.
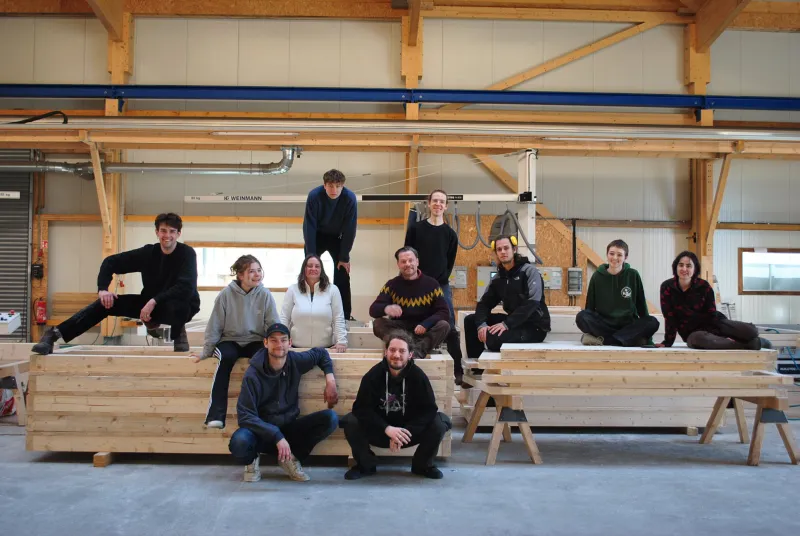
The arbour − rethought in a project with the FH Potsdam ...
The project "Laube neu gedacht" is a cooperation project between the Bundesverband der Kleingartenvereine Deutschlands e. V. (BKD) and students of the Design degree programme at the University of Applied Sciences Potsdam under the direction of Hermann Weizenegger, Professor of Industrial Design, and product designer Aylin Kayser.
The aim of the project was to develop a realistic design for a sustainable arbour with a focus on environmental friendliness, social justice − and compliance with the Federal Allotment Garden Act. At the same time, the arbour was to be designed to be functional and user-friendly, with accessibility and the promotion of biodiversity also forming part of the requirements profile.
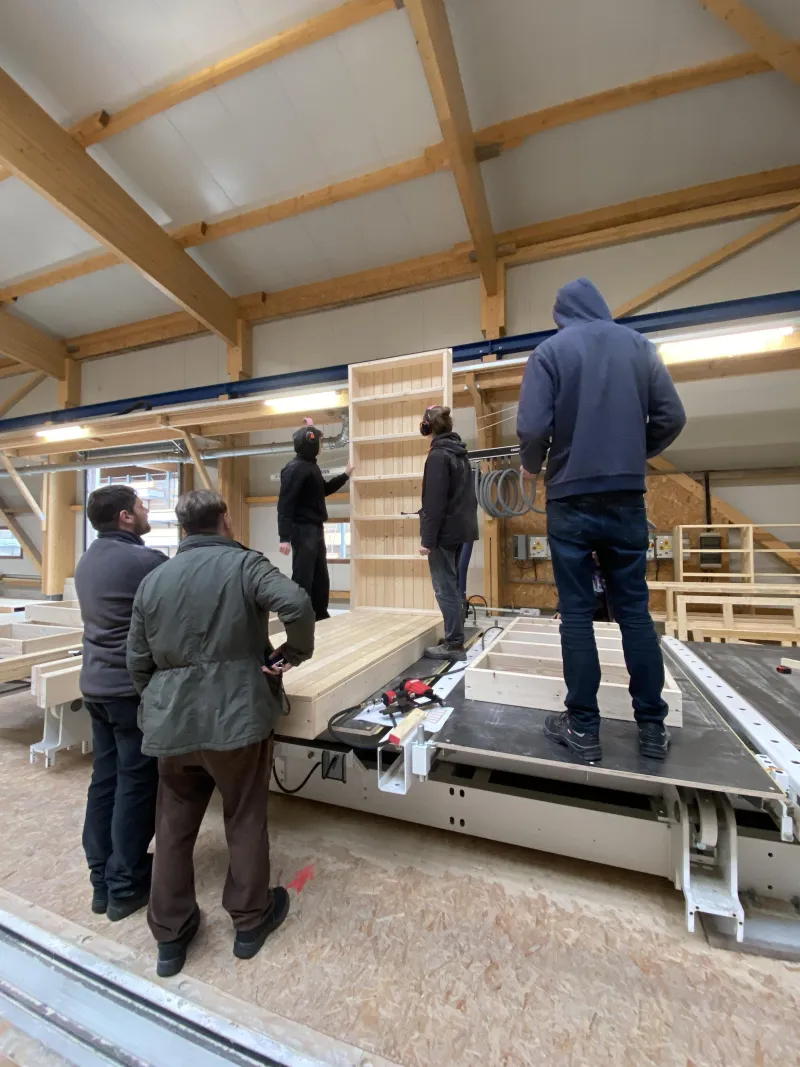
... and implemented by the University for Sustainable Development (HNEE)
In the first phase of a design seminar in 2024, four pergola concepts were created based on extensive research into materials and joining techniques as well as qualitative interviews to analyse the needs of the target group. To ensure that the designs would stand up to the planned realisation, the students received specialist support from the Eberswalde University for Sustainable Development (HNEE) under the direction of Klaus Dreiner, Professor of Woodworking & Wood Processing, and wood engineer Philipp Baier.
In the second design phase, the four concepts were assessed and evaluated by a panel of experts. The best design approaches were merged into a final design: "NARA − NAturRAum und Gartenhaus!".
The realisation of the prototype was supported by the timber construction engineer Philipp Baier, the timber construction was manufactured and sponsored by Schmidt & Thürmer, and it was assembled and finalised down to the last detail in the HNEE workshops.
The result is a prototype that is easy and quick to realise in production and can also be assembled by the allotment gardeners themselves. All elements are interchangeable and repairable. In addition, the arbour can be adapted in size and also in the ratio between the outdoor and indoor areas. Also important: the price remains affordable while at the same time focussing on robustness, durability and environmentally friendly use of materials.
When the prototype was created, subsequent series production was considered and taken into account.
The "sustainable arbour" is now being presented to the public for the first time. The whole thing will then be evaluated and revised. It remains exciting!
Project participants
-
University of Applied Sciences Potsdam
- Seminar: Hermann Weizenegger, Aylin Kayser, Tobias Jänecke
- FHP students/ design and prototype: Jannes Becker, Benedikt Dorndorf, Katharina Hummel, Noah Hüther, Aljoscha Fischer, Benjamin Friese, Noah Lietzkow, Ellen Schleyer, Isa von Ohlen, Annie Fürstenberg, Johanna Funke, Maximilian Pesch, Ben Raisic, Dennis, Zwehl, Ragnar Wilczek
- Workshop: Anne Boenisch
- Support & Committee: Prof. Markus Löffler, Prof. Rainer Funke
-
Eberswalde University for Sustainable Development (HNEE)
- Seminar: Klaus Dreiner, Philipp Baier
- HNEE students: Gesa Wolff, Anton Seiffert, Gesine Udke, Oskar Burger, Oskar Wolf, Otto Lukas, Richard Heinrichs, Sandor Reich, Ron Lüter, Jonas Thiel, Till Dobler, Marcus Gallinat, Linus Ohnesorg, Jonathan Stark, Johann Ellerkamp, Sophia Ludewig, Timo Jastorff, Anton Kukolka, Adrian Mora, Ferdinand Lüdemann, Philipp Dreyer, Max Löser, Theo Merten, Felix Monta
- Workshop: Tim Peters, Tassilo Goldmann, Michael Günther, Uwe Körner, Alexa Fischer, Emily Weindock
-
Federal federation of allotment garden associations in Germany (BKD)
Stefan Grundei, Eva Foos, Thomas Stölting
-
Schmidt & Thürmer, Holzbau GmbH & Co. KG
Fanny Riebe




NARA at the Berlin Design Week

News
NARA Arbour takes Shape − Garden Arbour Rethought
NARA is taking shape − the modular summerhouse, which was created over three semesters, is now becoming a reality. It combines storage space, lounge area and terrace − barrier-free, adaptable and compliant with regulations. Users can customise the windows, façade and planting. A green roof and…
