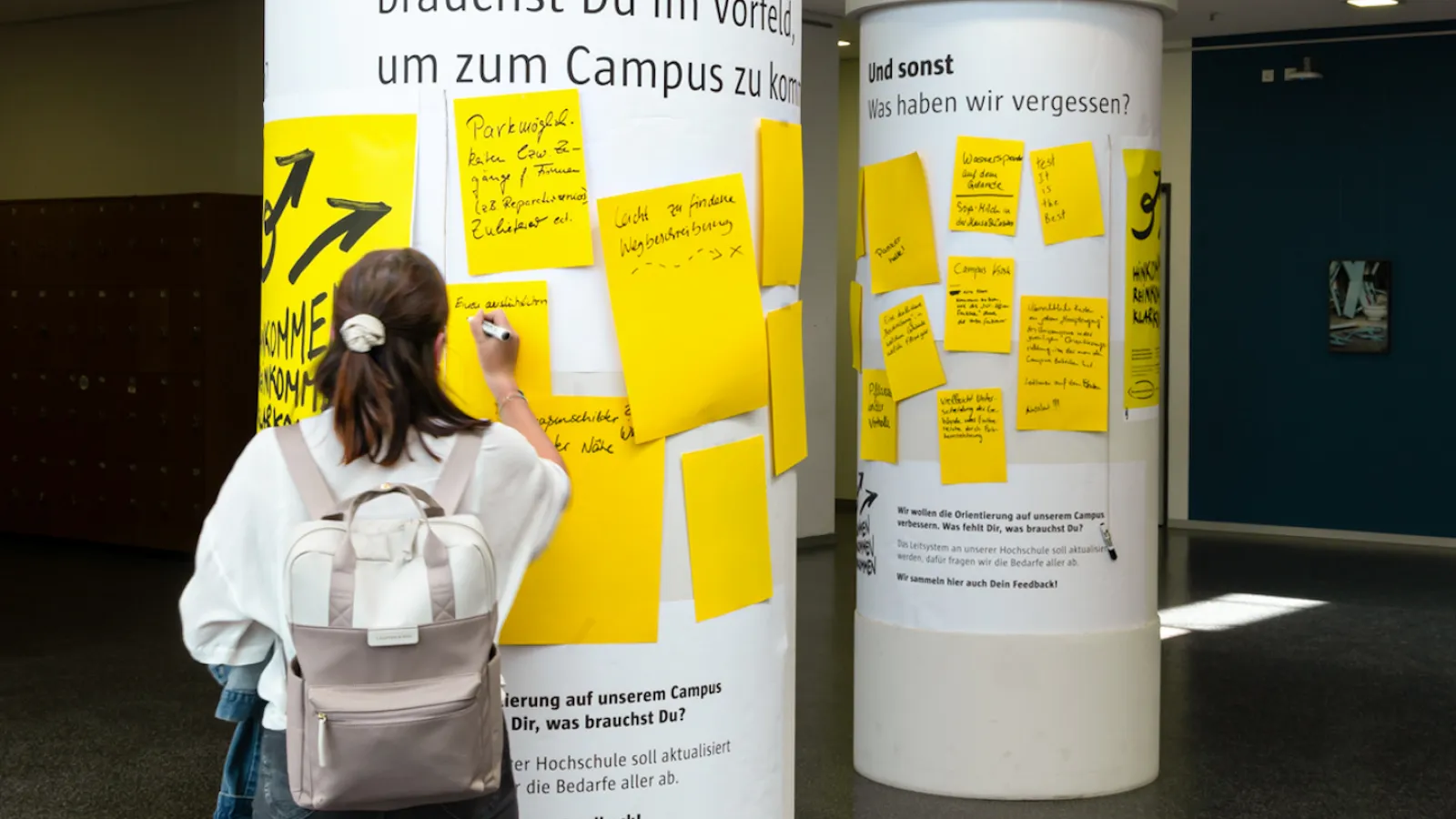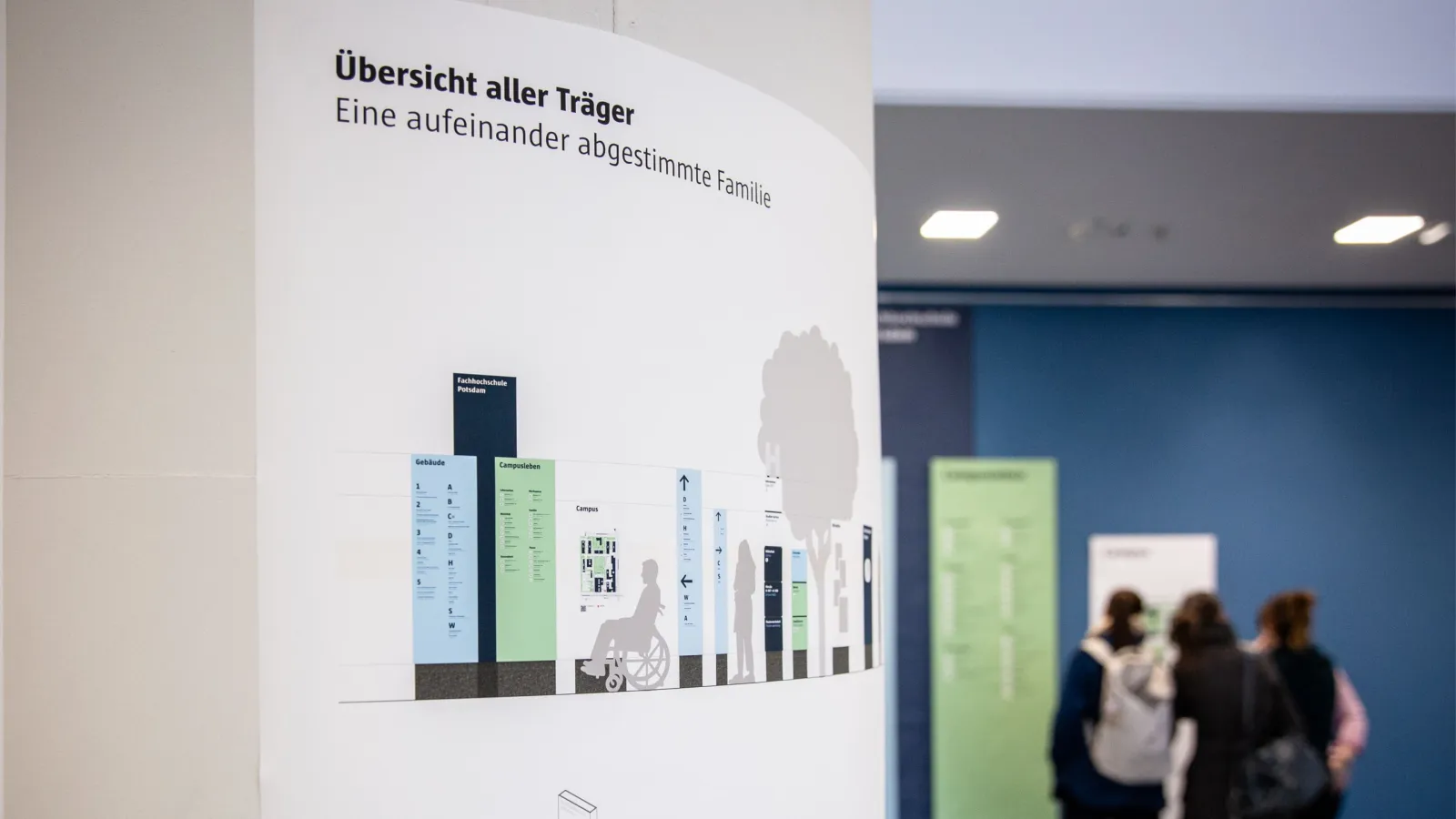An Orientation System for the University of Applied Sciences Potsdam
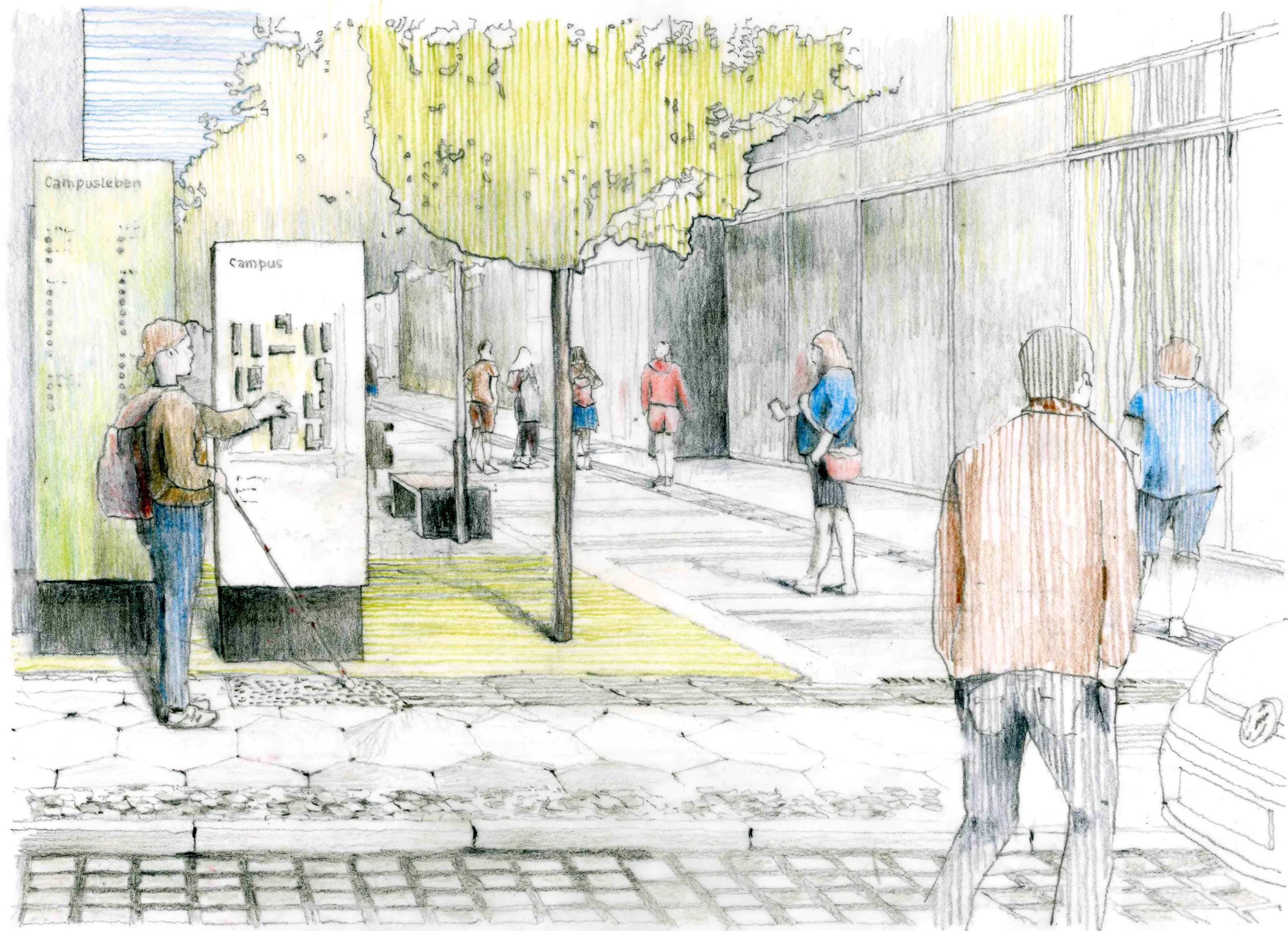
The University of Applied Sciences Potsdam is a diverse and colourful place. North of Potsdam's city centre, the campus is home to over 3,700 students, more than 400 employees, the neighbourhood and countless visitors. A new orientation system aims to make the university more visible in the cityscape and improve orientation on campus for everyone. A particular focus is on visualising the diverse campus life.
University-wide needs analysis
As part of the planning of a new, inclusive guidance system for the FH Potsdam, needs for better orientation for all were surveyed in the summer semester of 2024. A particular focus was placed on the needs of people with disabilities under the motto: Getting in, getting in, getting along.
The survey results showed that there was considerable potential for improvement, particularly in terms of the accessibility of information and the barrier-free design of the campus infrastructure. The need for inclusive, clear information design was particularly emphasised. This concerns the area of orientation, as well as the visualisation of temporary events and services offered at the university. Many participants also expressed the desire to make the campus more lively, attractive and accessible through the use of colour and light.
Planning and design: On site and with the university community
Work on the orientation system began in 2022 in interdisciplinary design seminars (design and architecture) led by Prof Christina Poth and was transformed into a holistic project by the Design Studio Leitsystem in 2024. The involvement of the university community was crucial to the development.
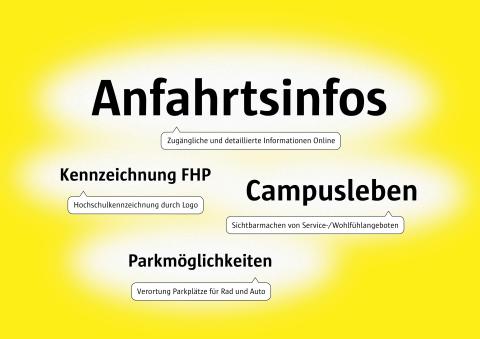
Getting there. What information do you need in advance to come to the campus?
Travel information
For individual travel planning to FHP, participants wanted to be able to find information on how to get to the campus more easily on the website.
Campus life
Many participants felt that making service/well-being offers such as advice centres, quiet areas, etc. visible was very important, also for planning in advance.
Labelling FHP
Clear and visible labelling of the university using the FH;P logo was considered necessary. This should be clearly recognisable at all important entrances to the campus.
Parking facilities
The labelling and location of parking spaces for bicycles and cars were considered to be in need of improvement. Clearer signposting of car parks was suggested.
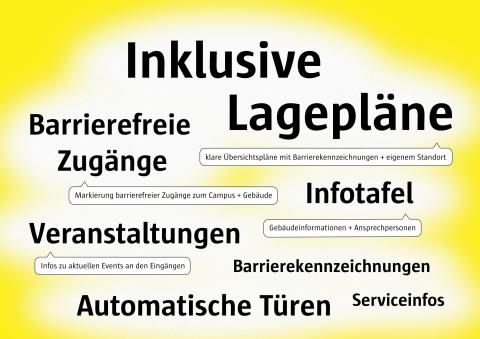
Getting in. What information would you like to see at the campus entrance?
Inclusive site plans
Many participants expressed the desire for clear, inclusive site plans that include both digital and physical formats. These maps should provide an overview of buildings, services, facilities and barrier markings on campus as well as their own location at all relevant entrances.
Information boards
Information boards were mentioned as an important source of information. It was suggested that detailed information on the individual buildings, services, facilities and contact persons should be provided. This information should be easily accessible and easy to understand.
Events
The desire to present information on current events right at the entrances was mentioned several times. This was seen as an effective way of improving communication and increasing the visibility of campus events.
Barrier-free access
The marking of the entrances to the campus and the individual buildings was rated as in need of improvement. Clear signage that is also easy to read for people with disabilities was suggested. Barrier-free access to all buildings and areas of the campus was described as essential.
Automatic doors
Labelled automatic doors were mentioned as a necessary measure to improve accessibility on campus. They facilitate access for people with physical disabilities.
Service information
Information on all service facilities should be centrally available and easily accessible. It was recommended that this be provided in several languages and with symbols.
Barrier labelling
Clear barrier labelling should be provided at all relevant points to make it easier for people with disabilities to find their way around.
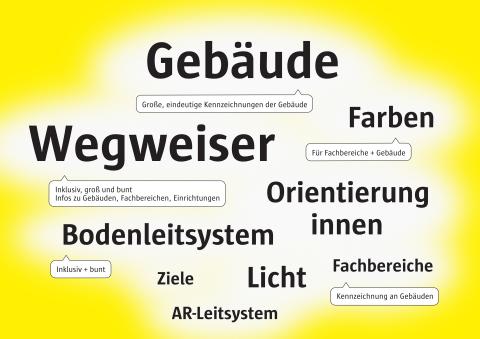
Getting by. What help do you need on the way to your goal?
Buildings
Labelling the buildings was a major concern for many participants. Building labelling should be large, clear and easily recognisable, even from a distance.
Signposts
The signposts should be clear, clearly visible and strategically distributed to make it easy to find the way to buildings and facilities. Large and colourful signs with information on buildings, departments and facilities were suggested.
Ground guidance system
A ground guidance system was mentioned by the participants as very helpful for orientation on campus. Above all, such a system should be inclusive and colourful for everyone and can support people with visual impairments in particular on their way.
Orientation inside
In addition to the signage system on campus, the participants also wanted a connected system inside the buildings. There was a demand for floor plans and information boards to ensure better orientation indoors.
Colours
A colourful and inclusive design of the campus was rated as particularly positive. According to the participants, this promotes an inviting and open environment that is easy to navigate.
Light
The use of light was mentioned as particularly important in relation to dark corridors in the buildings and the campus at night.
AR guidance system
An augmented reality (AR) guidance system was suggested as an innovative way to support orientation on campus. This technology could help people with disabilities in particular to find their way more easily.
Destinations
Destination steles on the buildings were seen as an important element in the guidance system. These should be provided with information on building contents, service facilities and contact persons in the respective building.
Departments
Many participants also wanted the departments to be labelled outside the buildings.
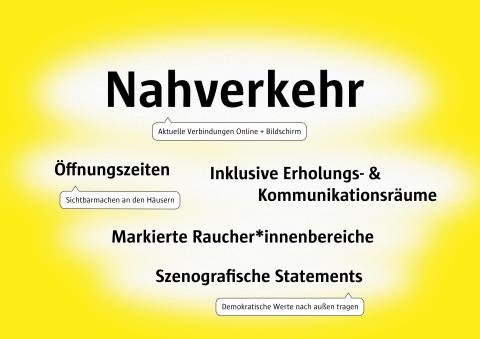
And what else? What have we forgotten?
Local transport
Many participants found information on local public transport particularly helpful. A large majority wanted an overview of current connections and timetables both online and on screens on site.
Opening hours
The opening hours of the various facilities and buildings should be clearly communicated and clearly visible at the entrances.
Inclusive recreation and communication spaces
Inclusive spaces for recreation and communication were emphasised as important. Such spaces should be barrier-free and accessible to all members of the university community.
Marked smoking areas
The marking of smoking areas was seen as necessary to create clear smoking zones and protect non-smokers.
Scenographic statements
Scenographic statements on the buildings could visualise the identity and values of the university. In the opinion of the participants, the university should visibly display its democratic values to the outside world in order to set an example for inclusion and openness.
We collect your feedback!
On the campus
- Main building/foyer
- Library
- Casino
- Canteen
- in all buildings
Online
Throughout the semester
- in the Leitsystem project room, House D/105
every Thursday from 12.00 pm to 1.00 pm
Detailed results of the survey
Conclusion
The survey results show that there is considerable potential for improvement, particularly with regard to the accessibility of information and the barrier-free design of the campus infrastructure. The need for inclusive, clear information design was particularly emphasised. This concerns the area of orientation, as well as the visualisation of temporary events and services offered at the university. Many participants also expressed the desire to make the campus more lively, attractive and accessible through the use of colour and light.
Outlook
The results of the feedback week provide those involved in the project at Studio Leitsystem and the university with valuable pointers for planning the content and design of an inclusive and accessible campus at the University of Applied Sciences Potsdam. Project results will be presented on this website and in public presentations at the university in the coming months. A public tender is to be issued by the end of 2024. The first parts can be expected to be realised as early as 2025.
Listen to the conclusion and outlook
The organisation
Inclusion Advisory Board of the University of Applied Sciences Potsdam
chaired by the Representative for the Interests of University Members with Disabilities
and the Design Studio Leitsystem
of the University of Applied Sciences Potsdam
under the direction of Prof. Christina Poth
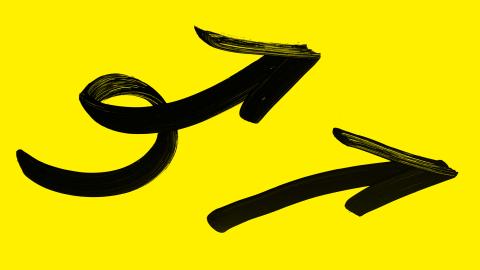
Your opinion counts!
You can also take part in the survey online or visit the project team in the Studio Leitsystem.
Help us! We collect your feedback!
Contact the Studio Leitsystem: christina.poth@fh-potsdam.de
Project presentation: Better orientation for everyone
Contact us
Project management
Project management
Contributors
Design Studio Leitsystem: Prof Christina Poth, Lennard Dose, Steve Gödickmeier, Peggy Truxa
Students: Michaela Maier, Sebastian Rist, Natalie Stahl, Clara Wendt
Contributors to the Inclusion Advisory Board of the FHP: Prof Arne von Boetticher, Reimar Kobi, Elias Hopfenmüller, Christian Polack, Maximilian Scheugenpflug, Tobias Schneider, Birgit Türk, Lea Voitel



