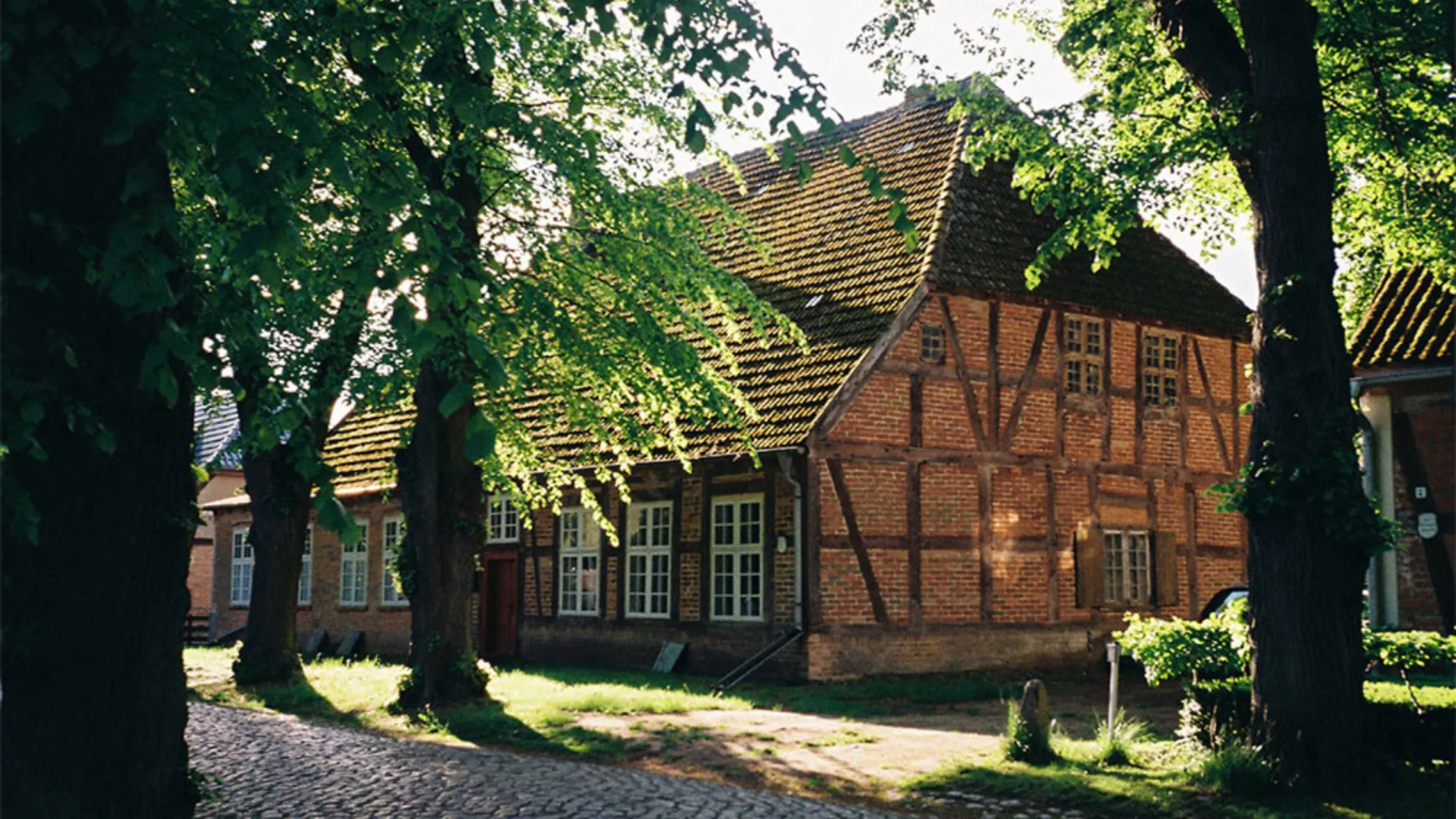The Sexton's and Parish Widow's House in Nehringen
The aim of the work was to record the state of preservation and the original construction phase as well as to develop a concept for the permanent preservation of the building.

Object
The sexton's and parish widow's house in Nehringen, built in 1736, is one of the oldest ecclesiastical residential buildings in Mecklenburg-Western Pomerania. Its integration into the baroque estate village of Nehringen and its dual function as a sexton's and parish widow's residence – even at the time of its construction – make the house unique. Today, the house is used as a museum of local history and a winter church.
Implementation and results
To this end, a historical and architectural classification of the house was first created by analysing archives and literature. By means of an invoice concerning the sexton's and vicar's widow's house, the date of construction could be corrected to the year 1736 and the use already planned at the time of construction could be proven. Other sources provided information about the inhabitants - the office of sexton was passed on within the same family for over 150 years.
As part of the inventory, an approximately deformation-true survey on a scale of 1:50 was made. It serves as the basis for damage mapping and analysis, which was used to develop restoration approaches. As an aid, a 3D model was created using a drone and the SfM method (Structure from Motion). The particularly well-preserved eastern half of the house, the former parish widow's residence, was documented in detail in a room book.
The examination of the building fabric has shown that a large part of the original half-timbering and the roof structure have been preserved. The sexton's and vicar's widow's house is basically in a good state of preservation; however, damage to the roof structure has occurred due to truss deformation and exposure to moisture. The damage analysis has been able to reveal isolated moisture damage in typical focal points of damage, e.g. in the eaves area. Most of the damage to the structure, such as the broken valley beam, is due to deformations caused by volume compression due to damage processes caused by wood-destroying fungi of the foundation sill.
In order to put an end to the ongoing damage process, a two-phase renovation concept was developed in accordance with the requirements of a listed building, in which firstly the most urgent renovation measures and secondly generally recommendable repair measures are proposed.
In a construction research section, the construction was examined and the timber framing from the construction period was mapped in construction phase plans. A large part of the half-timbering is original. Only the street-side half of the sexton's house was probably underpinned in the 19th century, at the same time as the extension was built. The analysis of the timber framing marks revealed the astonishing detail that the timber framing of the façades was re-erected in some places. This is indicated by the double joinery marks. In addition, the renewal of the two chair walls in the second half of the 19th century could be proven by a dendrochronological examination.
Outlook
No change of use is planned for the sexton's and parish widow's house in the near future. The western part of the house, the former sexton's house, will be reserved for the local history museum. The eastern vicar's widow's house will continue to be available to the parish as a winter church.
The good state of preservation of the vicar's widow's house in particular, together with the preserved kitchen and the colour schemes, provide a glimpse of times gone by and are ideal for integration into the museum. The parish widow's house can already be admired by interested visitors during guided tours by the sexton.
Project participants
Project management
Project management
Dipl.-Ing. Jens Amelung
State Office for Culture and Monument Preservation Mecklenburg-Western Pomerania
Students
Helena Brinckmann
Graduate of the Master's programme in Building Conservation and Building in Existing Contexts
