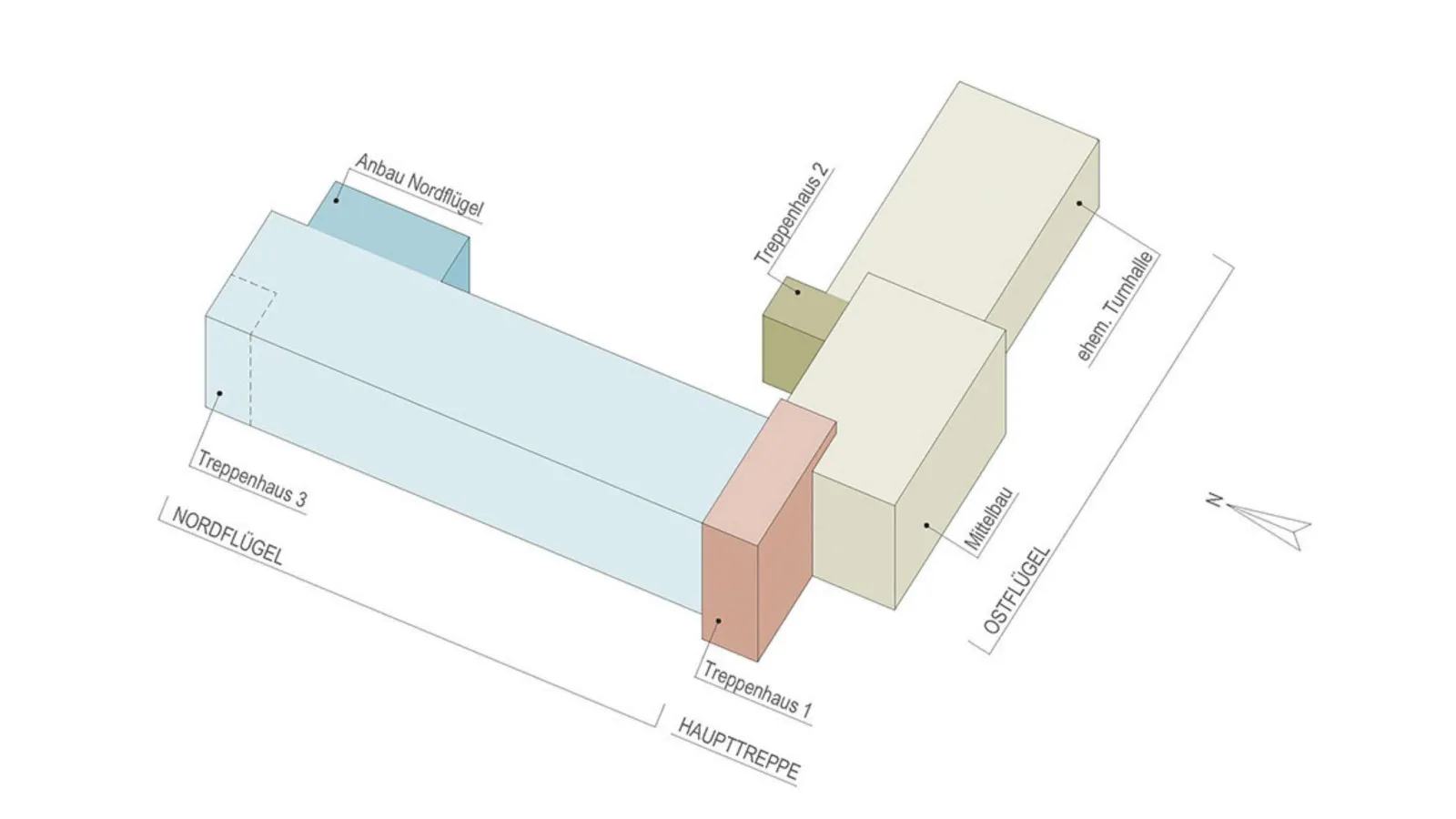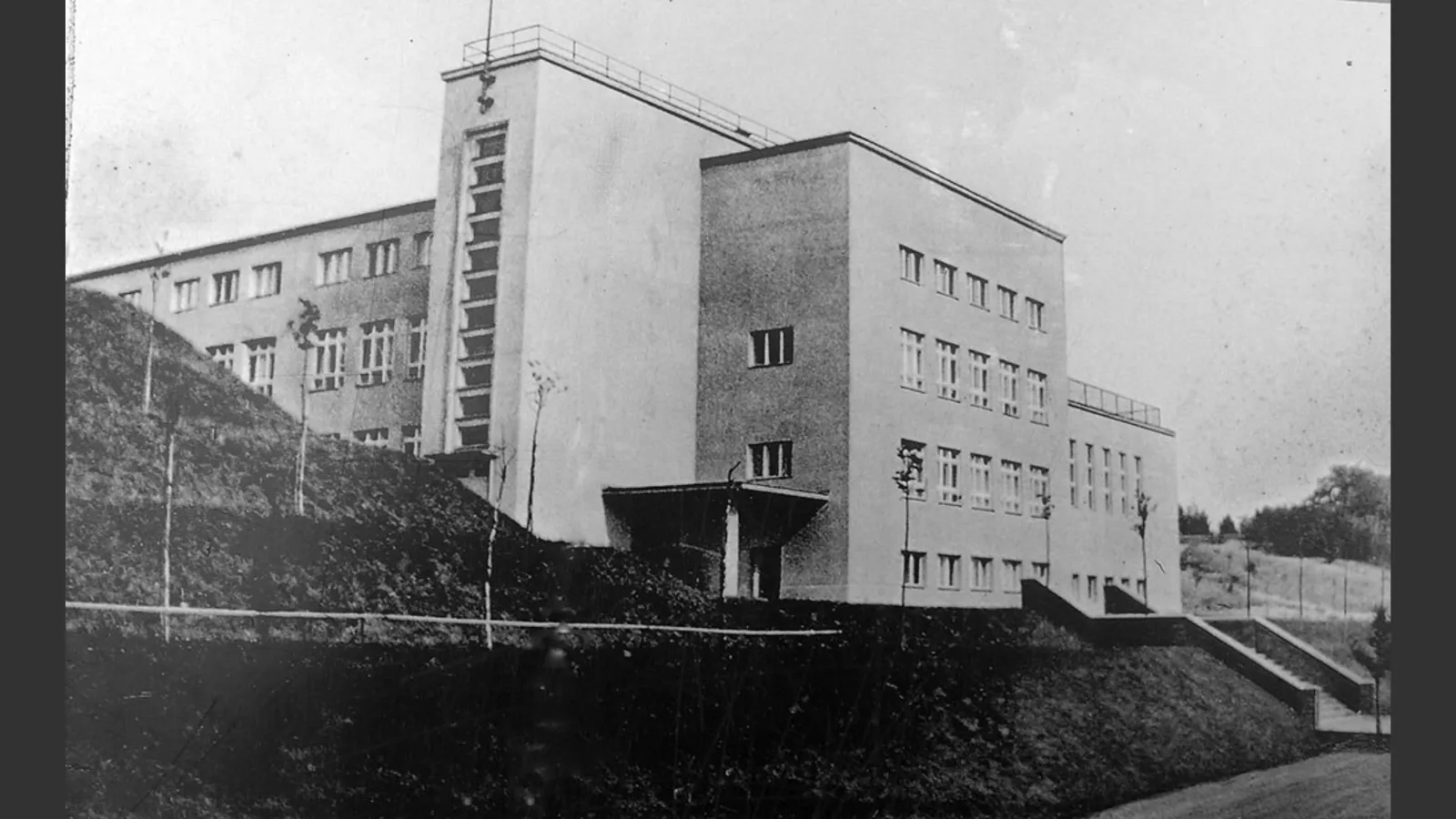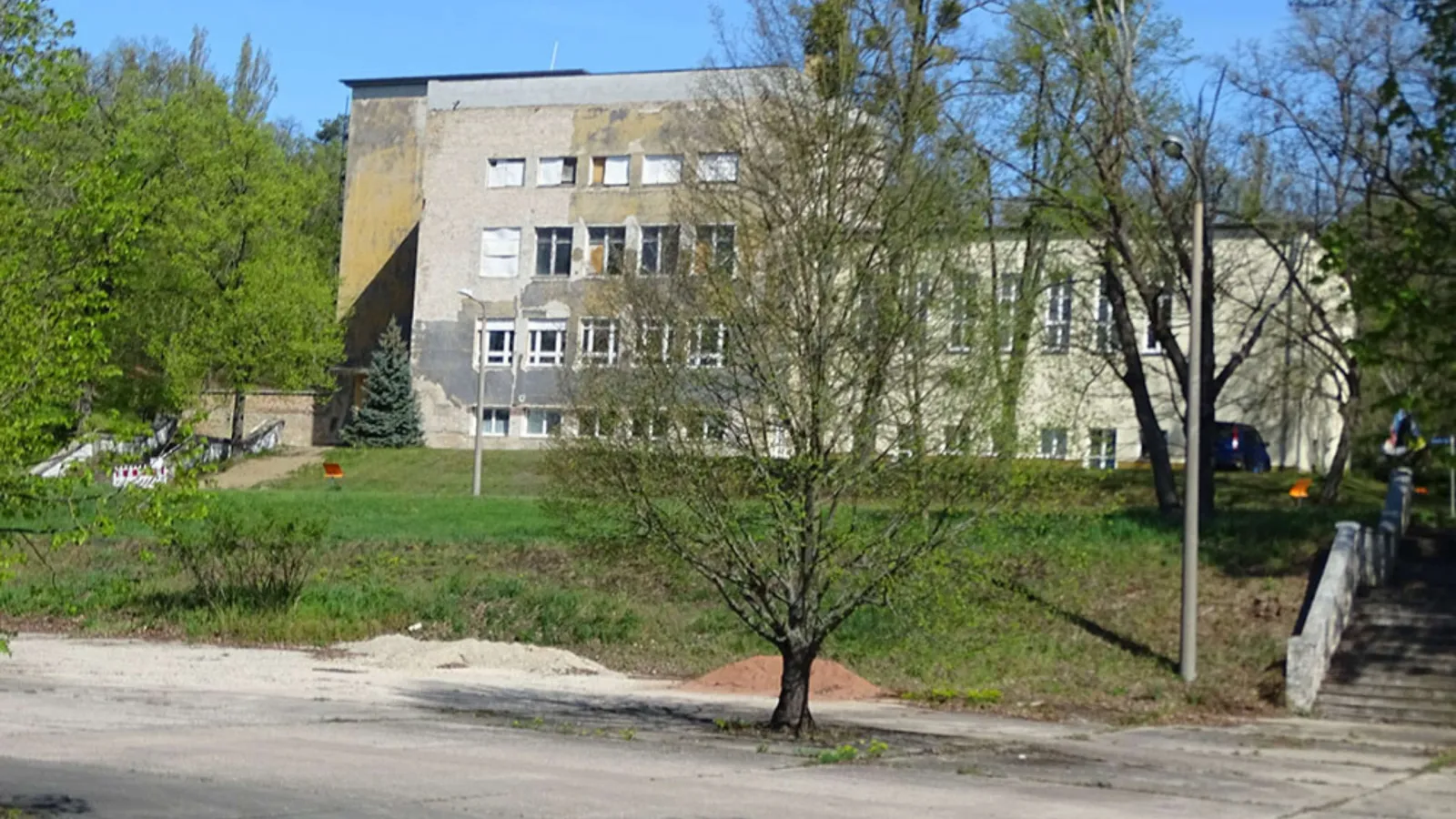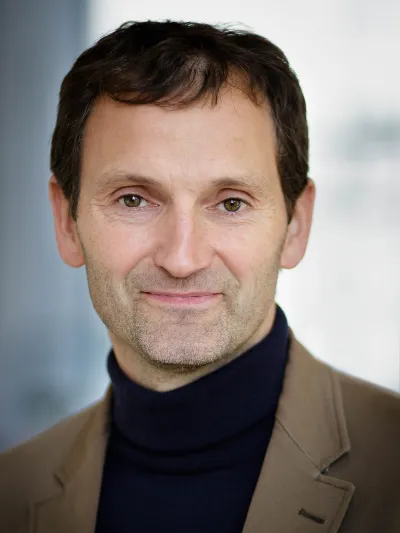Renovation and Extension Concept for the Friedensstadt School Building
Renovation and extension concept with the aim of re-use for the listed school building of the Friedensstadt Weißenberg in Glau

Motivation
The school at Birkenstraße 20, built between 1933 and 1934 on the southern slope of the Glau Mountains, is part of the Friedensstadt Weissenberg, located between Blankensee and Glau in Brandenburg. The Frriedensstadt formed as the Waldfrieden Christian Settlement Cooperative between 1920 and 1935. The initiators were Joseph Weißenberg and his followers, the later Johannische Church.
The settlement could not be completed because it was occupied by the SS during the Second World War and the settlement cooperative was expropriated. After the war, the Soviet army set up a garrison there and returned only the church building to the Evangelical Johannine Church for the time being.
When the entire estate was returned to the Johannische Church in 1994, the estate was gradually redeveloped. The school, designed by Hans Brandt, was also to be returned to its original use. To this end, a building application was submitted in 2003, which included plans for a private primary school. However, the implementation came to a standstill due to a lack of financial resources and only partial areas could be renovated. In addition, the school building was listed in 2008, so the building application in its original form can no longer be submitted. The school building of the Friedensstadt is considered an outstanding example of Neues Bauen. It is one of the most important buildings of this style in Brandenburg and also makes a significant contribution to tracing the work of the architect Hans Brandt.
Task
The Friedensstadt school building was recommended as the object for this master's thesis by Michael Schulze of the Lower Monument Protection Authority of the Teltow-Fläming district. Mr Schulze also established contact with the building owner, the Friedensstadt school association.
This master's thesis contains a comprehensive research of the available documents on the school building, as well as the presentation of the information contained therein. The current condition of the building is represented by new as-built plans, a room book, a damage catalogue, and building age plans with accompanying text. These documents were compiled after research and an extensive inspection and building survey of the property.
The master's thesis also includes a new design proposal for the primary school use that takes into account the concerns of the school association as well as those of the heritage protection. More detailed discussions will be held on an overarching building environment plan, the realisation of necessary extensions, fire protection, the integration of the library, chapel (room of silence), school dining hall and function room, the load-bearing capacity of the ceiling and floor constructions, as well as air and impact sound insulation. Furthermore, for the renovation of the façade, sampling of the historical plaster is being arranged in the laboratories of the University of Applied Sciences Potsdam so that the results can be used to produce a new plaster that resembles the historical model.
Results
The research work on the history of the site and the building's construction history allows the building ensemble to be viewed in the context of its time. The documentary record of the current building stock and the subsequent detailed analysis work create a planning basis as a support for the redevelopment planning and execution that can be implemented in the future. The preserved historical plans and photos of the complex usually allow conclusions to be drawn about the original construction of the school building.
Draft
The design proposal presents how the façade could be restored to its original character and how a functional school building could be implemented with as little intervention in the basic fabric as possible. Any additions to the building shell are to be distinguished from the original structure by their shape and surface design and are mainly visible to the observer in the schoolyard, which is hardly visible from the street front. For the outdoor facilities of the school grounds, the new buildings offer great added value for future use. Particularly worthy of mention are the underground library with its accessible green roof and theatre situation, the remote chapel as a space for silence, and the spacious new pathways for barrier-free access to the building and the surrounding grounds with an associated sports hall. While the external appearance can be well documented, more assumptions have to be made about the interior of the building. Their design issues were decided in this design in favour of the functionality of the new school use. In general, the premise pursued in this theoretical planning proposal was to return the building as far as possible to an original state similar to that of the building in terms of architectural history. In addition, individual topics were illuminated that relate to the overarching fire protection, the load-bearing capacity of the steel block ceilings and the floor structures, as well as the sound insulation measures in the classrooms. The existing facade plaster was subjected to several analyses so that concrete statements could be made about its composition.
The theoretical planning proposal is intended to create a supportive basis with which implementation-related adjustments or deviations from the historic building stock can be discussed. With the help of the documentation, analysis work, as-built plans and plans of the building's age, conclusive solutions and compromises can be found in the interest of the building and the future user. The room book and the current as-built plans in particular can be used for further planning and cooperation with the heritage conservation authorities. The work is also intended as a collection of existing building history documents on the building, which have been compiled in analogue and digital form.
Outlook
The current state of the building is difficult in that the lower levels have been renovated and are in use, whereas the upper levels are in a gutted shell state. Due to the fact that the original planning application has lost its validity, the redevelopment of the building is currently being maintained with individual measures and partial approvals. However, the original planning application of 2003 ignores the heritage concerns of the subsequent listed status, making the likelihood of demolition of the work already carried out very high. It is recommended that an overarching use and redevelopment concept for the building ensemble be developed in proactive collaboration with the heritage conservation authority. This could result in a new building application and a basis for acquiring funding. At the same time, the issue of sponsorship for the school should be clarified in order to be able to apply for funds for the realisation of the new school in addition to the funding for monument preservation measures. With an overarching plan and initial funding, an execution and detailed plan can then be drawn up. In this way, both professional and voluntary efforts can be coordinated in a targeted manner. The newly created planning should be the result of a cooperative collaboration and link the concerns of educational use, preservation of historical monuments and structural execution.
Thus, in the near future, with the cooperation of all, it will be possible to use the building comprehensively for the first time in its original purpose - as a school of the New Modernism.
Project participants
Project management
Project management
Dr Jo Sollich
Dipl.-Ing. Architect
Master's graduates
- Sarah Laukner
- Senta Klauke




