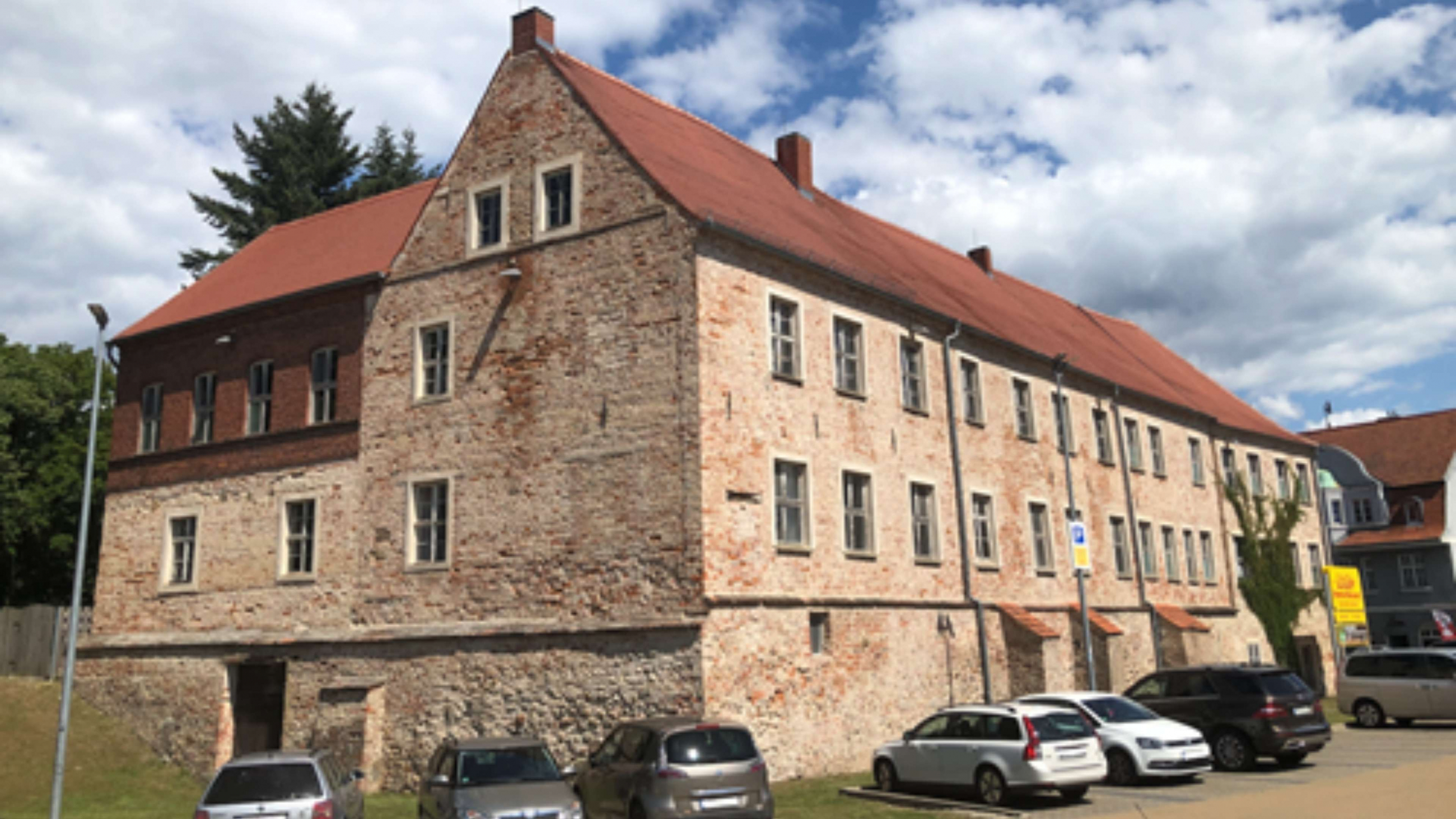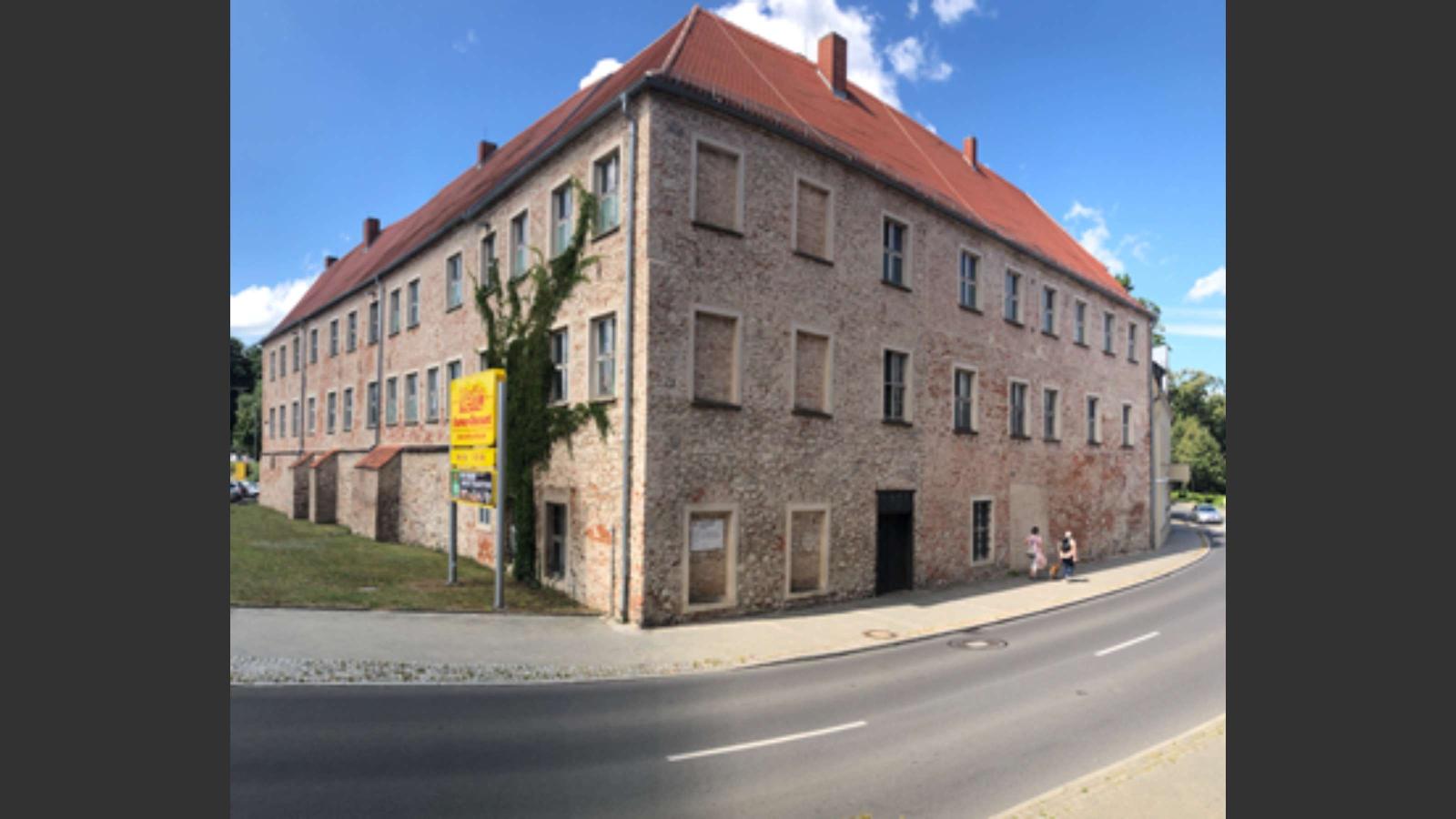The Moated Castle in Fürstenberg/Havel
Development of a utilisation concept for the moated castle in Fürstenberg/Havel building survey, utilisation concept and economic feasibility study

General
As part of the Master's thesis, the author dealt with the former moated castle of Fürstenberg (Havel). The town of Fürstenberg is located in the north of Brandenburg, on the border with Mecklenburg-Western Pomerania. The castle is a four-winged fortification that was probably built between 1150 and 1200 by the noble family of the Ascanians as a defence against Mecklenburg and Pomerania. The building is one of the oldest structures in the city and was first mentioned in a document in 1333 as a "castrum".
After several alterations and extensions, the castle was acquired by Grand Duke Georg von Mecklenburg Strelitz in 1819 and donated to the town for the establishment of a schoolhouse. The school remained in the castle for 159 years until a new school building was erected elsewhere in 1978. The town then used the building as a day nursery and museum of local history until 1999. Since then the building has been empty.
Concept
In addition to protecting the national borders at the time, the castle complex in its original form also served as a social centre for part of the population. The newly developed concept takes up this social part of the original construction idea again and redesigns the castle into a residential and commercial building. In the elaborated concept, care was taken to arrange the utilisation units in such a way that they create possible synergy effects and also meet the needs of the residents and guests.
A central role in the concept development was played by the redesign of the vertical development. In its current form, the castle complex does not have a fire-proof staircase that meets current safety standards. The development concept therefore combines the requirements for barrier-free access with the fire protection standards that apply today.
Aim of the thesis
The master's thesis aims not only to develop a classic basic design for a possible new use of the existing building, but also to combine site-specific, historical and economic aspects in an overall concept. For this purpose, the work was divided into three sections.
The first part of the work provides a comprehensive overview of the history of the building, describing the object in detail and showing its connection to the history of the city. In the description of the building, the former appearance with its functional areas at that time is first presented on the basis of restoration reports that have already been prepared, and then the present appearance with the most recent restoration measures is described. This first part also deals with the framework conditions of planning law and lists basic legal texts at the state and municipal level that must be observed when building in existing structures. This is followed by a description of the damage, which concentrates only on the interior areas of the castle due to the repair measures undertaken.
The second part is devoted to exemplary methods for repairing the damage found in the ceiling area and presents static calculations for these proposed solutions according to today's specifications. Subsequently, preliminary considerations are made, with the help of which the planning process is structured. Based on these preliminary considerations, two possible utilisation concepts are outlined, one of which is chosen as the preferred variant.
In the third part, this preferred variant is finally developed in greater detail. Furthermore, a fire protection concept is developed on the basis of the Brandenburg Building Code and the profitability of the property is examined with the help of the capitalised earnings value method.
Project participants
Project management

Prof. Dipl.-Ing. Silke Straub-Beutin
Project management
Dr. Dipl.-Ing. Johannes Sollich
Students
Rafael Domingos, Master's graduate
